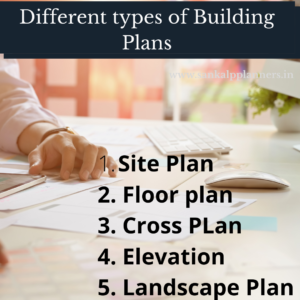Different types of Building Plans
Building plans are a series of drawings that include floor plans, site plans, cross sections, elevations, electrical, plumbing, and landscaping designs for ease of building on the job site. Drawings are the means by which an architect or designer’s ideas and conceptions are translated into reality.

Different types of Building Plans
1. Site Plan
A site plan is a detailed design of a building or apartment that depicts the entire layout of the structure. It depicts the site’s boundaries and access points, as well as surrounding structures that are significant to the design. The site plan for a construction project must also indicate all utility connections, such as drainage and sewer lines, water supply, electrical and communications cables, and external lighting, among others.
It is the first design that is created for any project before it is detailed. A site plan is a tool for determining the layout of a site as well as the size and orientation of proposed new buildings. These plans must adhere to local development rules, which may include restrictions on historical sites. It serves as a formal agreement for the government’s approval to construct. The site plan must be created by a licenced professional such as an architect, engineer, landscape architect, or land surveyor.
2. Floor Plan
A plan is a top-down view of a structure or thing. The most basic architectural diagram is a floor plan, which is a perspective from above that shows the layout of spaces in a building in the same way as a map does, but at a specific level of the building. A vertical orthographic projection of an object onto a horizontal plane cutting across the building is referred to as a floor plan view. This depicts the walls, windows, and doors, as well as other characteristics such as stairs, fixtures, and even furniture.
A floor plan is often presented in 2D format, with all measurements and details included. Floor plans are now created in 3D in order to better understand and conceptualize the plan prior to construction, allowing you to see how the entire apartment looks with furniture from above, allowing you to see not only how objects fit in the space, but also how specific furniture pieces look together.
3. Cross Plan
A cross section is a geometric projection of a building’s horizontal orthographic projection onto a vertical plane cutting across the building. A cross section is a vertical cut section of a building that reveals the dimensions and thickness of any component of the structure. It also depicts a structure’s sill height, lintel height, floor height, and other minor features.
A bold dotted straight line represents the section plane where the plan is vertically cut in the 2d floor plan.
4. Elevation
An elevation drawing is a projection drawing that illustrates one side of the home in orthographic projection. An elevation drawing’s function is to display the finished appearance of a certain side of the house as well as provide vertical height information. It is primarily classified into two types:
1. External Elevation
A building’s exterior elevation is its portrayal from the outside. It contains information about the type of finish, the floor height, and any projections that may be present. Exterior elevations can be drawn in 2D or 3D. Measurements are usually used in 2D designs to highlight the relationship between outside features such as doors and lights. Callouts to different types of bricks, stones, and paints may be be added to 2D elevations so you know exactly where each item should go.
Exterior renderings in 3D are similar to 2D renderings in that they focus solely on the appearance. A rendering is typically a concept drawing that you may show to whoever is building your project to give them an idea of how you want the exterior to look. They’ll construct the detailed exterior elevation they’ll need to build from the concept.
2. Internal Elevation
The aim of inside elevations is quite similar to that of outside elevations. Elevations are highly important for designing a room, such as a kitchen or bathroom, where built-in parts must be visualized.
Interior elevations are usually 3D renderings of your furnishings in your space. The inner elevation has a significant impact on one’s living conditions and mental serenity. These days, inner elevation takes precedence over outward elevation. The paint color, lighting types, furniture design, and floor patterns are all shown on the interior elevation.
5. Landscape Plan
A beautiful green garden adjacent to a magnificent home or building enhances the attractiveness or aesthetics appeal of the building. Hiring a landscape architect to improve the appearance of a home is becoming increasingly popular.
Everything from flowers to walkways, yard ornaments, and fountains may be included on landscape plans. It mostly consists of walkways, plants, and other decorative elements that can improve the living space.

We offer a range of services including Designing and Planning of all types of constructions ranging from Residential and commercial complex, Malls , Go downs , Schools & Hospitals. We also provide certificates for safety and inspection certificates.
GET IN TOUCH
OUR LOCATIONS
Testimonials
One of the best architects and structural consultants in the country. If you are in Varanasi / Lucknow or nearby, then definitely he is your man. His firm’s projects are running in UP, Uttarakhand and MP
-Nikhil S
Their work is fantastic..!!
-Ishan P
Great designer and planner. Makes sure your projects are well planned and at least cost possible.
-Ganpati I
Recent Posts
Powered by webbazooka.com