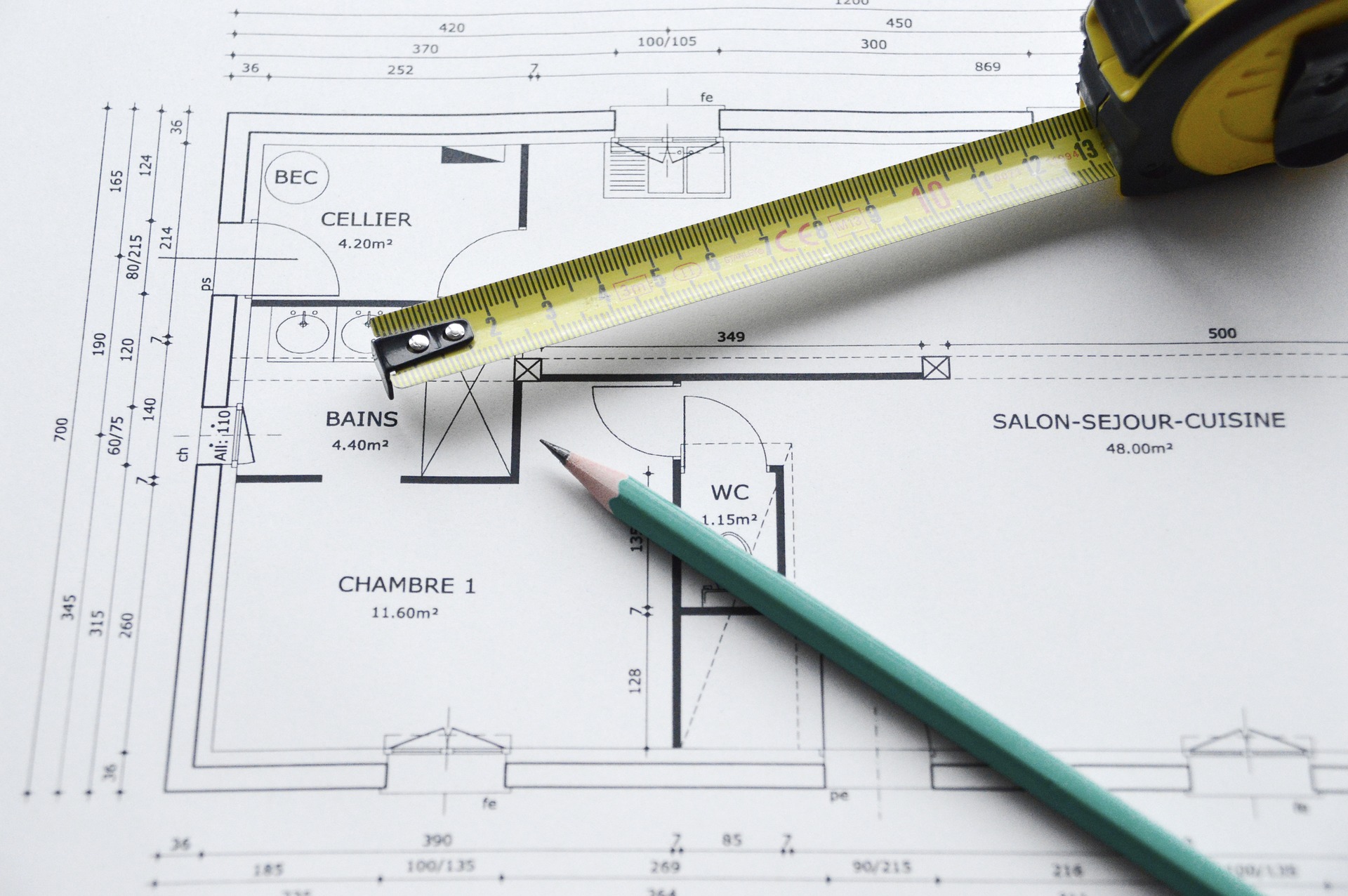Sankalp Planners and Developers - Building Planner and Structural Consultant
Leading Building Planner, Designer Structural and Vaastu Consultant in Varanasi, Lucknow and Eastern UP Open today until 6:00 PM


Elevation of Building
Building elevation is a measurement that is used to construct a structure’s foundation, walls, and other features. The goal of this strategy is to keep the foundation level as it is being built. The foundation will not remain level if it is built too low or too high, and the building will begin to collapse. As a result, the height of any structure is critical.
When determining the amount of weight a structure can support, the elevation of the structure can also be employed. Many items are created with this metric in mind, including houses, cars, and even skyscrapers. In truth, they are constructed on a level surface to ensure that the foundations do not crack or collapse when the building is full with people. Many individuals, however, feel their homes to be unstable when building elevation is not used since the ground may begin to tremble or wobble when more than one person is within the house. People become panicked when this happens because they fear the whole thing is crumbling.
Building Elevation Benefits Your Home
Any construction project requires a certain amount of height. It’s crucial not only for structural integrity but also for comfort. In many aspects, the height of a structure is crucial. The occupants’ comfort and convenience play a significant influence. A tenant’s space is increased when they are elevated. It also provides a secure and convenient environment in which to work, study, or relax.
Construction of a foundation, walls, staircases, and many other structural components can be made easier, less difficult, and sometimes even cheaper by raising the building height. Let’s have a look at how building elevations function to get a better understanding of this. Building elevations refer to a structure’s ability to maintain a consistent ground level throughout its lifetime. It can be thought of as an additional layer of flooring or perhaps an additional layer of elevation above the soil.
Elevation changes are required for a variety of reasons. If you’ve ever built a house before, you understand how critical it is to keep the ground level. It is your job when building a new house to ensure that it is not only built on a level foundation, but that it remains that way for the duration of the house’s life. This fundamental guideline is easy to overlook. Many people are unaware that when they build their home, they are unknowingly creating additional ground elevation difficulties.

What Our Customers Say About Us
Our Work

